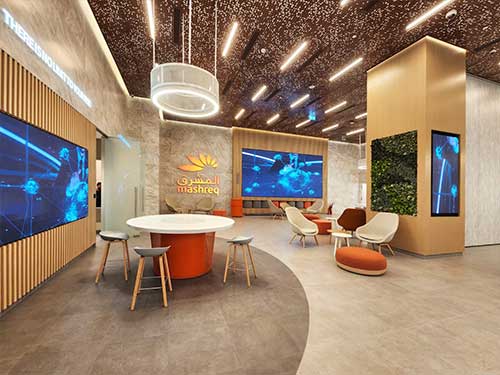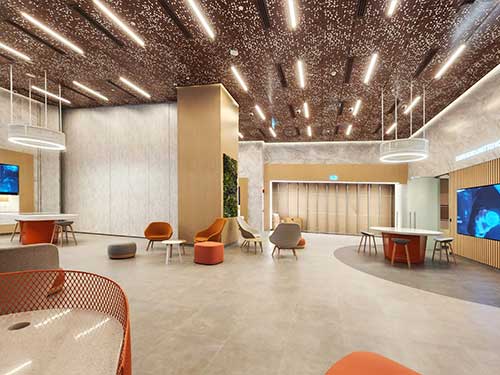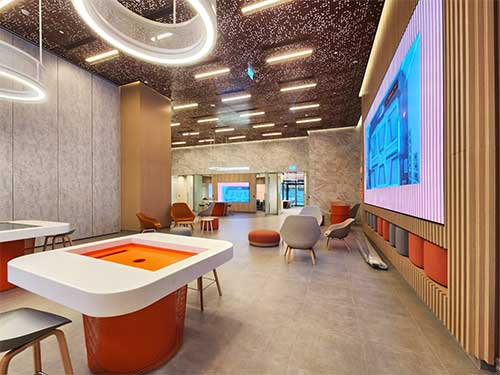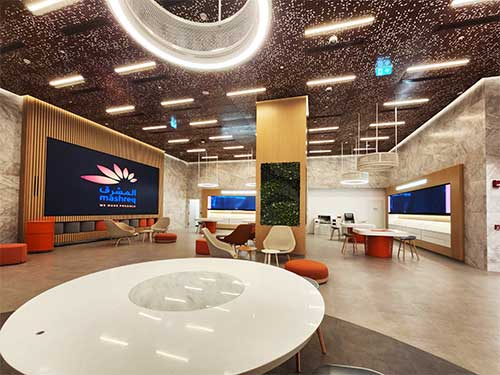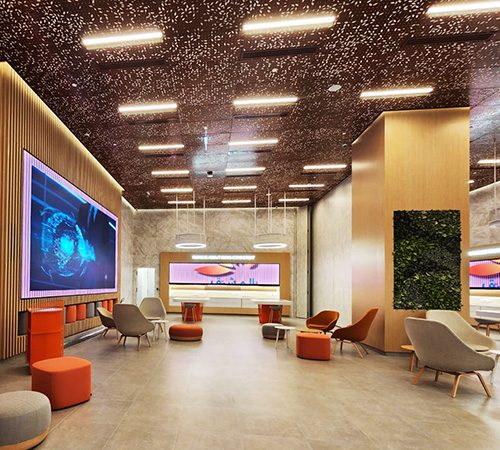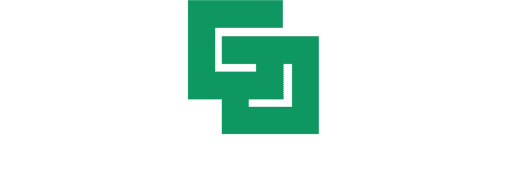PROJECT NAME
Mashreq Bank Headquarters, Dubai
LOCATION
Downtown, Dubai, United Arab Emirates
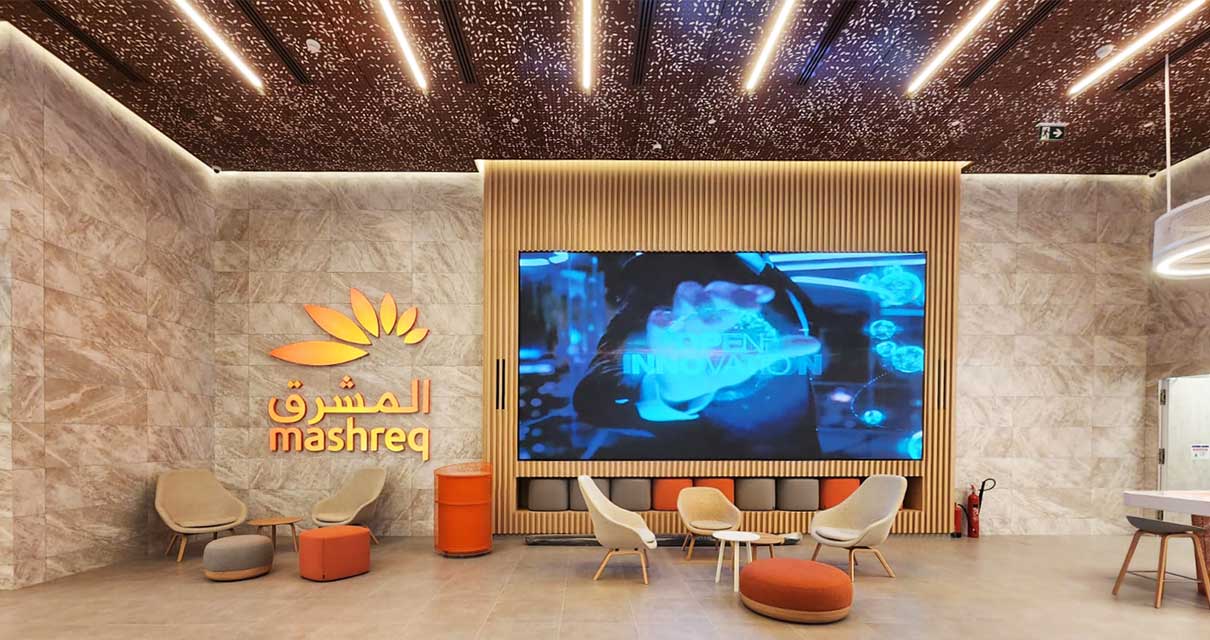
DESIGN/BUILDER PARTNER
Design/Build Partner: Al Tayer Stocks; Killa Design; I-AM Online Architectural Firm
PRODUCTS INSTALLED
CHALLENGE
Gibca Furniture industry has worked with many of the leading banks of the UAE and when I-am Online Architectural firm reached out to us with a potential to collaborate for a client in the banking industry, we embraced it wholeheartedly. A preliminary meeting with Sumeet Ahmad (Senior Designer) laid the groundwork, and from there, we engaged in a collaborative effort to chart a successful course.
Our team had a few brainstorming sessions, had long discussions over a variety of sample designs, and submitted multiple renders for the client to see the Vapour Bloom module from Arktura was selected by the client as its design and the pattern was an exact match with the leaf-like logo of Mashreq.
Once the design, patterns, and product were finalized, our team was also tasked with installing it at Mashreq’s new location in downtown Dubai, UAE, and that had its own challenges.
During the initial design phase, we had placed the inline lighting panels as per the design requirement, however, executing the design intent posed a challenge due to the need for trimming lighting panels at specified locations. Our commitment to maintaining non-trimmable inline lighting standards led us to adjust and relocate lighting positions to align with our design objectives. And this shift required meticulous installation techniques to ensure a seamless outcome.
Another challenge arose in achieving the right alignment between our product and the surrounding elements. LED lighting strips adorned the perimeter of the ceiling cove, necessitating the trimming of our panels on one end to align with the cove’s contours.
SOLUTION
Since Arktura’s products key USP is elevating a space with its sophisticated designs and patterns we did not want to compromise on the visual look and feel. Thus, we had to figure out an out-of-the-box solution.
To address the intricacies of the project, our team integrated the panels into the Armstrong Predulge T grid system provided by ATS. By affixing adapter clips to the T grid and utilizing torsion springs, we securely attached the Vapour Bloom Breeze modules. Moreover, we installed the U channel which was powder coated to match the panels around the cove which allowed us to provide a structural support for the ceiling panels and gave a visually appealing vibe.
Our goal was to ensure that we create a visually captivating ceiling design that harmonized with the client’s vision and seamlessly merged with the surrounding walls, and we are very proud of the outcome that we were able to achieve!
Our collaboration with I-am Online Architectural Firm for the banking industry client exemplifies our commitment to tackling challenges with innovative solutions. The successful integration of the Vapor Bloom Breeze modules, despite the complexities posed by lighting and design congruence, is a testament to our dedication to excellence and creative problem-solving.
