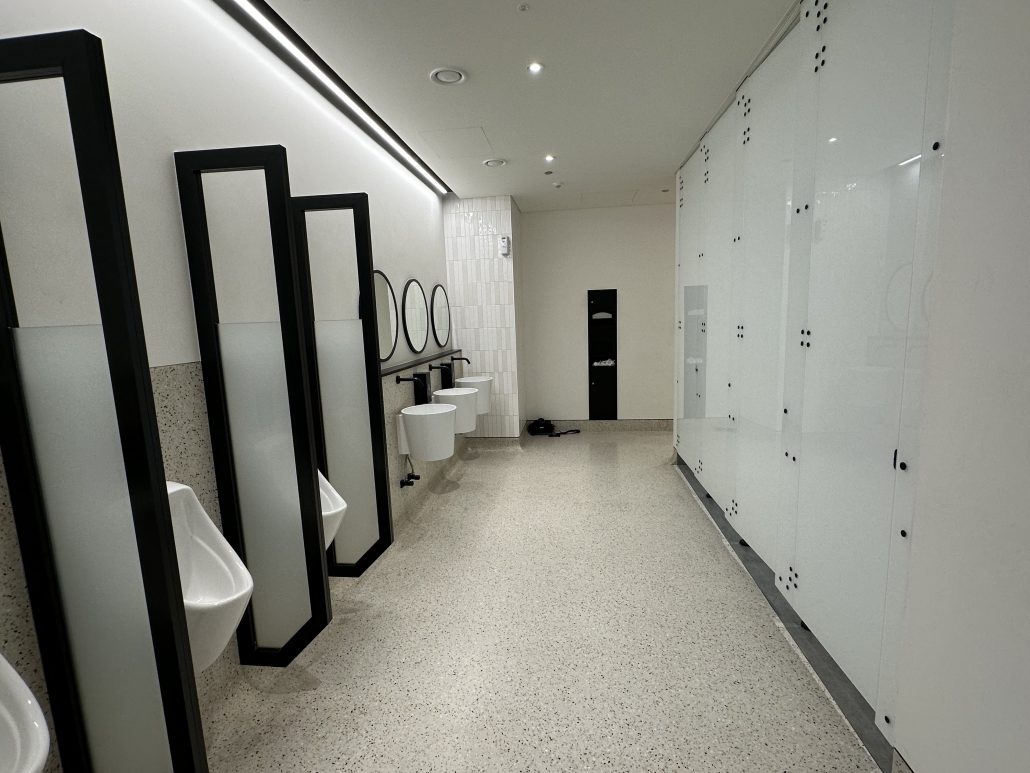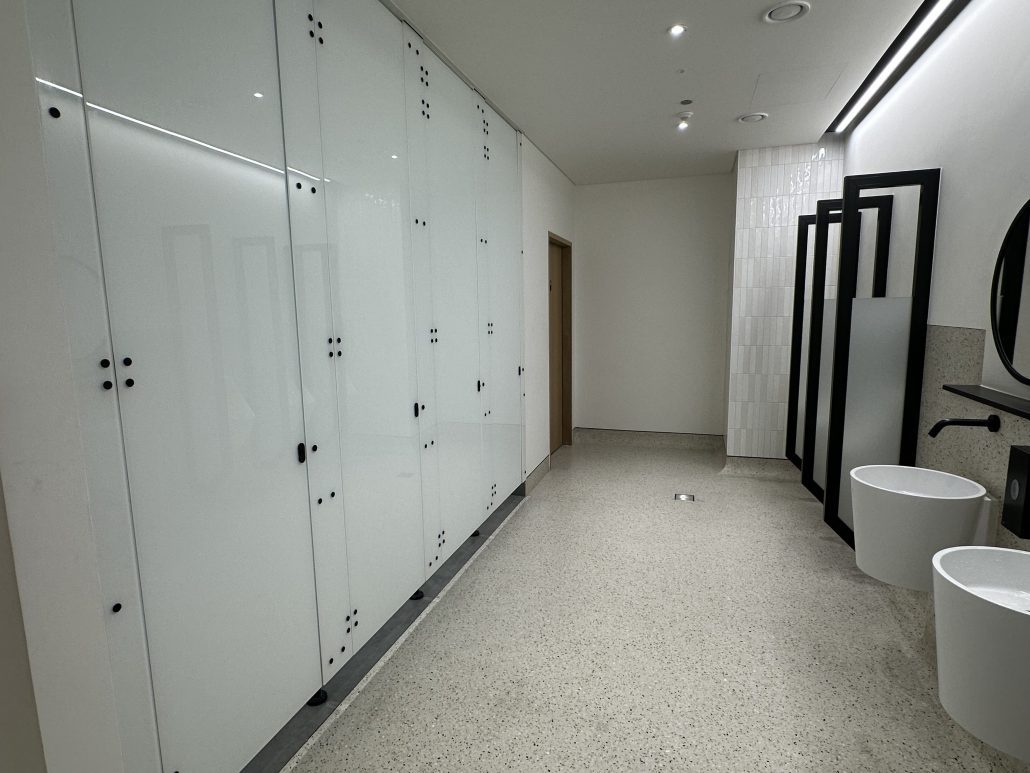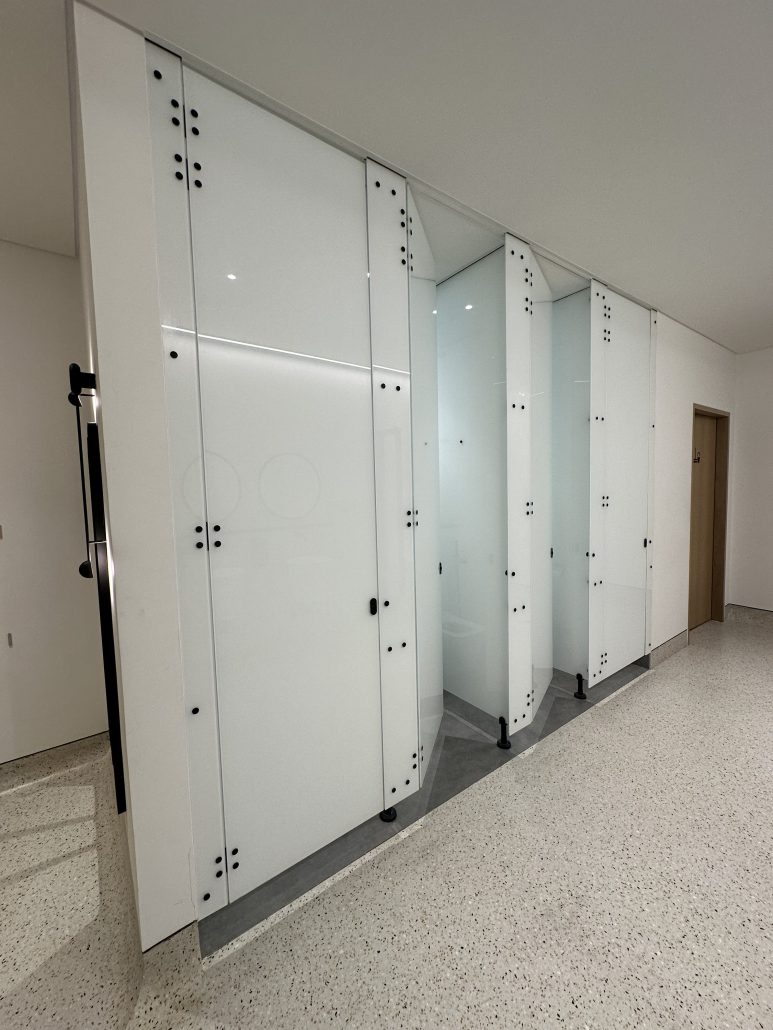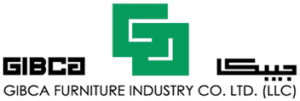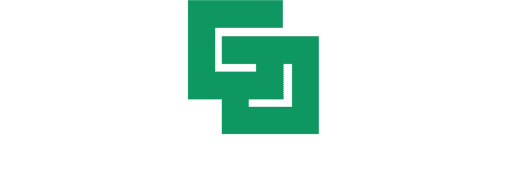PROJECT NAME
Jotun, Dubai
LOCATION
Dubai, United Arab Emirates
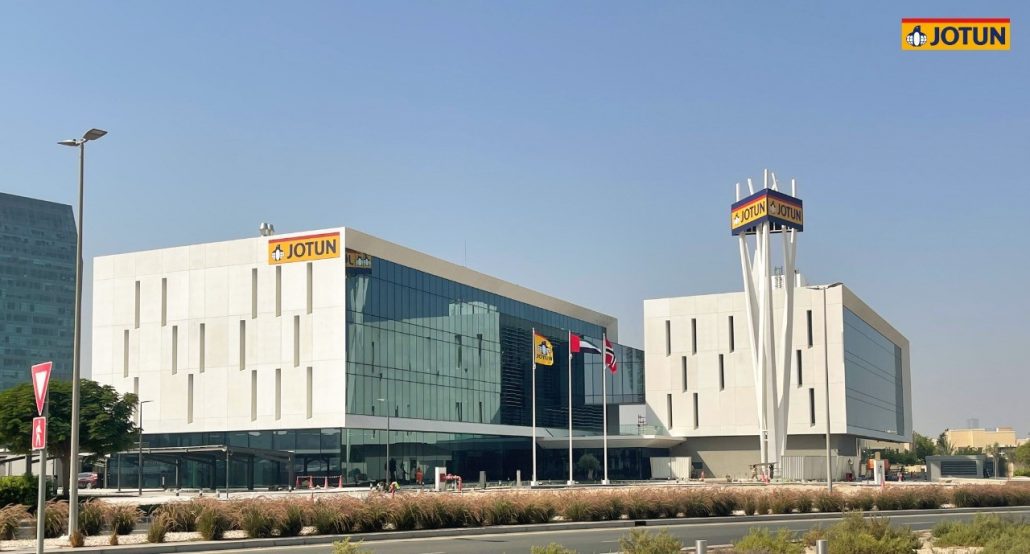
DESIGN/BUILDER PARTNER
Industry Type: Paint Manufacturing
Design/build Partners: Arcadis/ Styled Habitat / Jotun ID and project team
Date of Completion: 2022
PRODUCTS INSTALLED
Glass Cubicles
INTRODUCTION
Bringing the new client onboard takes particular set of approach which only comes when the client is assured with service being provided as intended, in this case by Jotun, a renowned paint brand in the world appointed us to provide design and build a unique glass toilet cubicle for their new Middle East Headquarters in Dubai.
CHALLENGE
When Jotun shared their vision for custom glass toilet cubicles in the Middle East Headquarters, we knew it would be no easy feat. at 2.65m high up to ceiling, the cubicles were far from the standard sizes and the 12mm glass added extra weight, making them fragile and difficult to handle both in transporting and installing without breakage which requires meticulous planning and execution with the right hinges for the door, the glass weight needed reinforcements to support the glass were fiddly.
Moreover, the client wanted a sleek and minimalistic design, but the cubicle size and venue layout posed space restrictions. The post width could not be wider than 250mm, limiting options for securely joining the glass panels and we had to get creative with the hardware installation process to overcome their limitations.
With a height of 2.65m and door weights far exceeding the norm, the glass cubicles posed a huge challenge. Apart from maintaining the glass weight and installing such heavy custom-made specifications, any addition of hinges or knobs would create cracks or break the glass due to its fragile nature.
SOLUTION
After collaborating with the client and consultant walking through the space, we did mockups to determine the optimal post width and door size that would be both structurally sound and suit the client’s needs and devised a custom solution. The solution primarily focused on 4 aspects –
- Design
- Post Width
- Ceiling Height
- Installation
Design
We designed a 12mm thick toughened glass cubicle with a height of 2.65m to match the specification and sourced industry grade hinges and had multiple trials to test the capacity as we needed a sturdier hinge to support the heavy glass doors.
Post Width
The post width was a difficulty as we had to strike a balance between strength and space. We finalized on a post width of 200mm which provided adequate support for 2.65m glass panels thereby allowing us to build more spacious cubicles.
Quality Trials
We conducted multiple checks during the production and installation to ensure the high quality of the glass cubicles as we put them through a toughening and laminating process to further strengthen the panels. To finish it off we applied silicone beads evenly around the edge for an aesthetic finish.
We were glad to be able to bring Jotun’s unique vision to life along with Style Habitat and Jotun’s project team! It took persistence and creative problem solving to meet their specific height and design requirements with the space constraints, however, with numerous mockups and careful selection of materials overcoming various challenges and delivered cubicles that embodied Jotun’s desired aesthetic.
The end result was a stunning bespoke glass cubicle solution in sync with the client’s vision and seeing such a unique project being executed so successfully feels incredibly rewarding!
