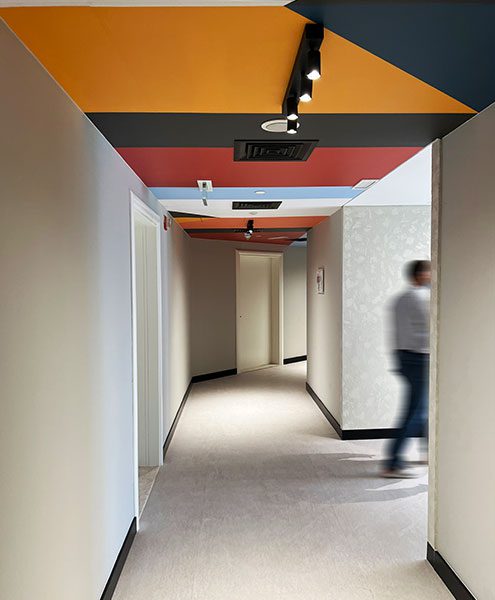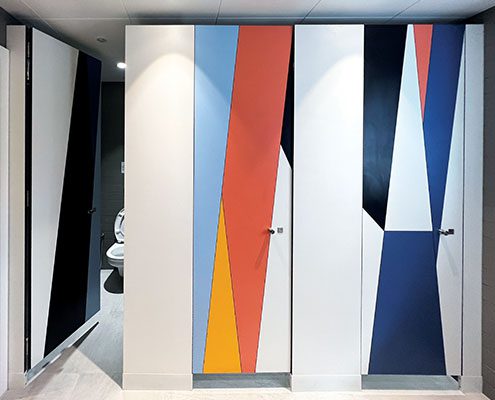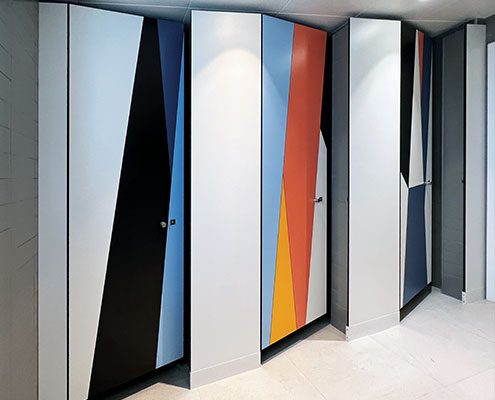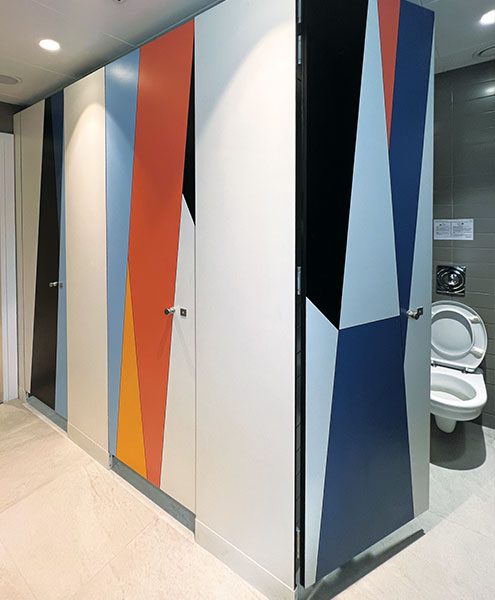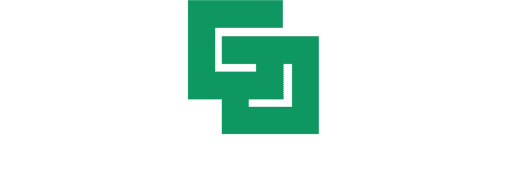PROJECT NAME
Al Thuraya, Dubai
LOCATION
Dubai Media City, Dubai, United Arab Emirates
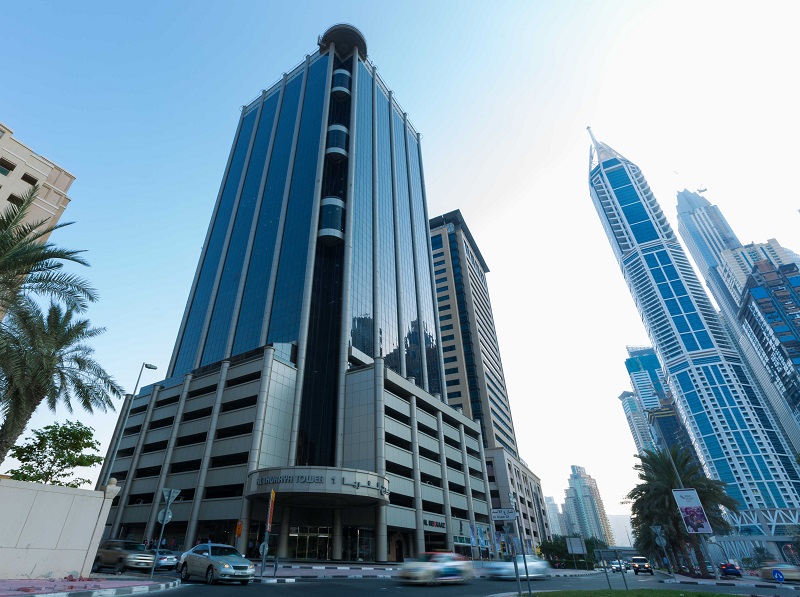
DESIGN/BUILDER PARTNER
Owner: Tecom – ENBD/ REIT
Main/ID Consultant: Bluehaus Group
Contractor: KPS Middle East
PRODUCTS INSTALLED
Washroom Cubicles – Kaleidoscope
CHALLENGE
Al Thuraya Tower is a high-rise office and corporate building with retail options on their ground floor located at a prime location in Dubai Internet City. In September 2020 the building’s owner, NBD REIT, announced a massive upgrade to their building. The areas identified for refurbishment have been selected based on various criteria, including aesthetic improvement, and material upgrades to building infrastructure.
Upgrades were to be made to the foyer and entrance of the building, lighting, and tiling in corridors throughout the tower as well as refurbishment to the common bathrooms to improve layout and styling along with provision for people of determination. Gibca was selected and given the opportunity to be a part of this project.
During the design and planning stage, Gibca met with some challenges such as the client wanting a cubicle design in their washroom area that would specifically match their aesthetics. Therefore, they provided us with the design pattern to be recreated. But Gibca was able to find a solution for this by proposing to just use sandwich panel construction to create the multi-colored panel doors. However, the team met another challenge as the client was reluctant on having a specific 4mm groove between the multi-colored panels on both sides of the door. Instead, they wanted Gibca to design panels with 2mm groove width between the laminates.
SOLUTION
For the multi-colored panels, the original plan that was proposed was just to stick a sticker pattern to the cubicles. However, as that will bloat and won’t be durable for a long period of time due to various external factors, Gibca suggested a better option by recreating their original pattern using sandwich panel construction. The team constructed the intended design of the door into a small miniature sample for them to review which has been approved and acknowledged giving us the green signal to execute and deliver the said cubicle. And this is how the Kaleidoscope washroom cubicles were developed. Gibca was also able to meet the desired groove width between the laminates as required by the client’s design intent despite the challenge of laminating the panels with precision.
A total of 23 cubicles with 20mm thick sandwich panel construction, height of 2300mm, and equipped with stainless steel grade 316 hardwares were installed on the building’s multiple floors both for the male and female areas.
Since we worked hand in hand with Bluehaus Group and KPS ensuring that all project objectives were covered, the result was well received by the client. This project just showed that Gibca is capable of customizing their cubicles adapting to any requirements from the client.
