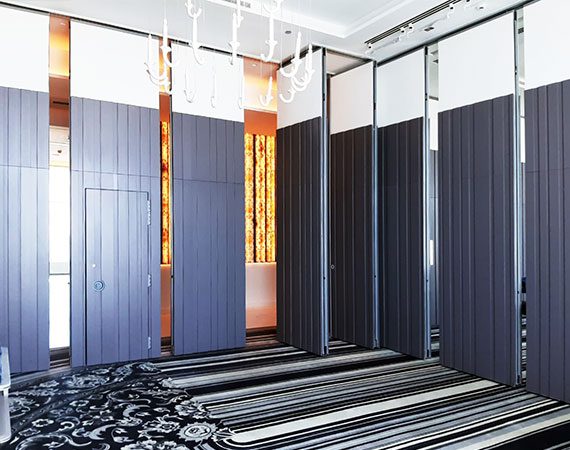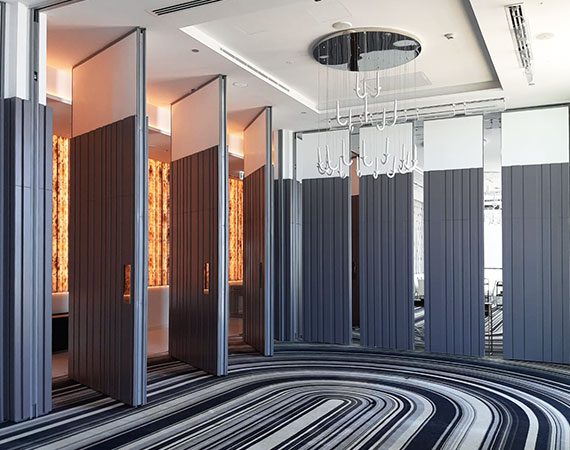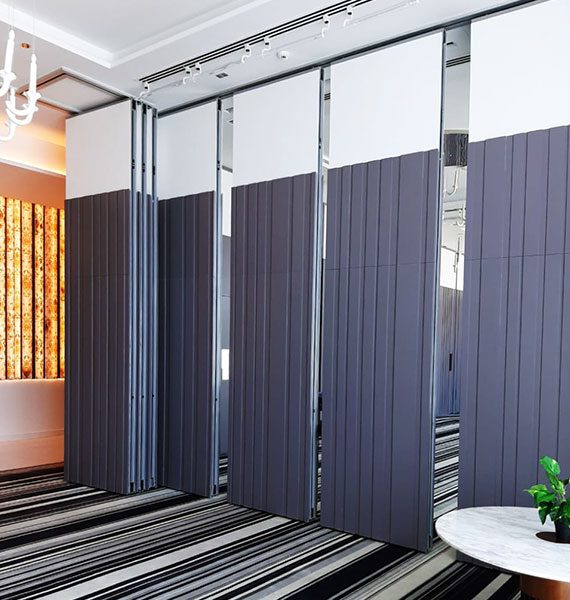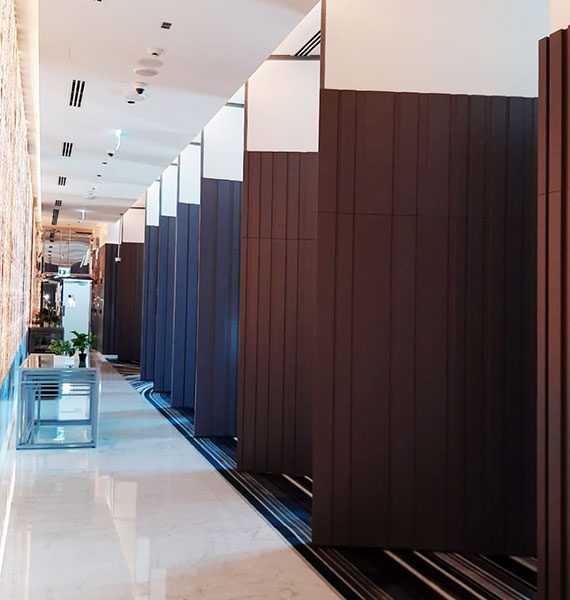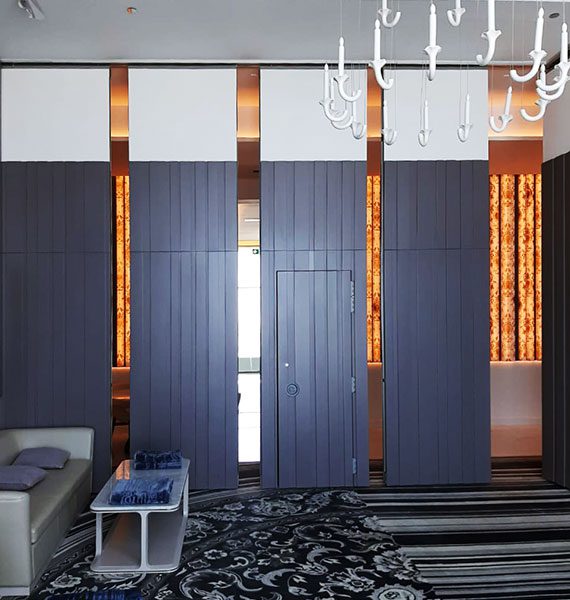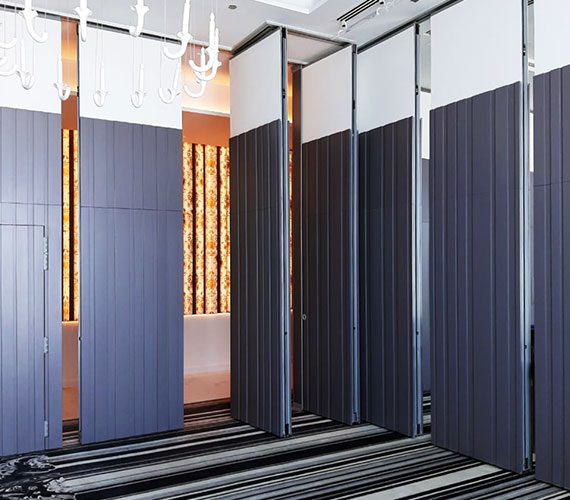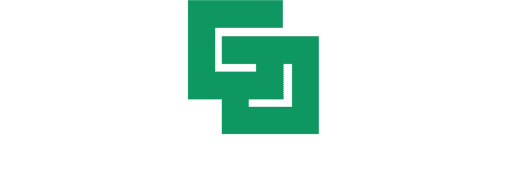PROJECT NAME
SLS Hotel & Residences, Dubai
LOCATION
Business Bay, Dubai, United Arab Emirates
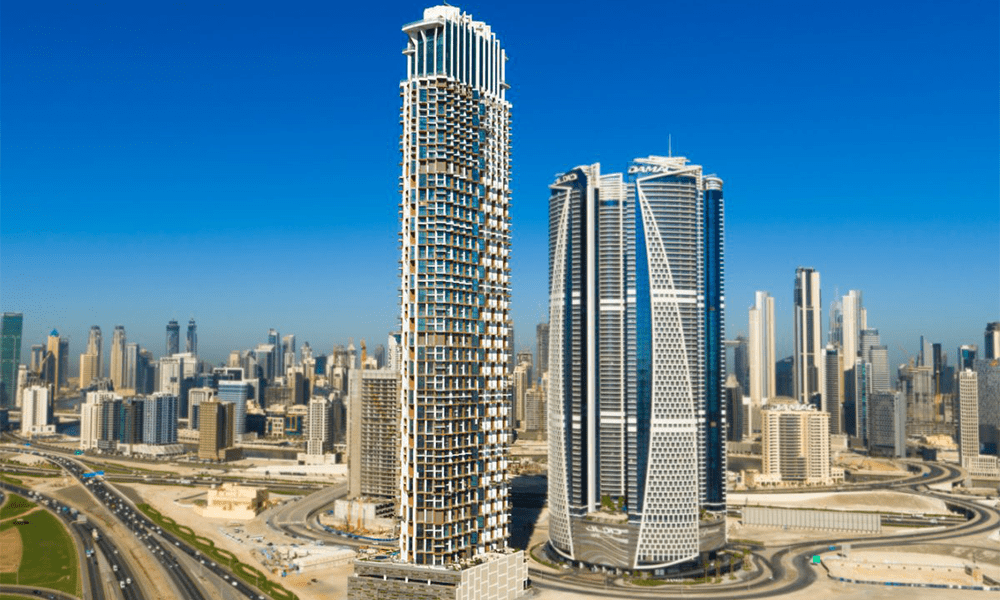
DESIGN/BUILDER PARTNER
Lead Consultant: NEXT Engineering Consultants;
Main Contractor: Günal Construction;
Interior Sub Contractor: Bond Interiors
PRODUCTS INSTALLED
Pivot Doors; Acoustic Operable Walls
Ever looked out the window of a skyscraper and wondered what the view would be like if there was no glass in the way? At the new SLS Dubai Hotel & Residences, they’ve made that surreal experience a reality. On the 73rd floor, their conference rooms feature massive wooden pivot doors and Acoustic Operable Walls that give a glimpse of the fantastic views of Dubai whilst making business meetings more fun and pleasing!
Replacing the old traditional doors with Pivot Doors and having Operable Walls to seamlessly connect the indoor and outdoor spaces, we planned to have doors that contrasts beautifully with the sleek metal and glass of the building exterior, creating an inviting transition.
The view is unlike anything else in Dubai and If you’re looking for an unparalleled venue for an event then pivot doors at SLS Dubai are your ticket to revolving sky-high.
CHALLENGE
When the SLS Dubai hotel wanted to modernize their 73rd-floor conference rooms, they knew it would be no easy feat. At over 220 meters high, every aspect of the installation would require precision planning as we were going to replace the old traditional doors with a more modernized solution.
The custom-made pivot doors alone weighed nearly a ton each and transporting and maneuvering the massive doors up 73 floors and into position demanded an expert team.
Every Operable wall panel, pivot point, and track systems had to align perfectly for the doors to operate smoothly and the team also had to ensure the doors’ weight was properly supported and would not damage the floor or ceiling.
The doors were integrated with an LED light system that activated when the doors were opened or closed as miles of electrical wiring had to be installed in a short time, with connections made at multiple points in the ceiling and floor. One small error could mean redoing hours of intricate work.
When installing our solution on the 73rd floor of a Dubai skyscraper, coordination with architects and engineers is key. The designers worked closely with the architects and engineers on the drawings for the space and had to ensure the pivot doors and movable partitions were accurately represented and allowed for proper clearances. With so many moving parts, it was important to map out how each element interacted and to identify any potential issues on paper before installation began.
Transporting the pivot doors and partitions to the top floors of such a tall building posed logistical difficulties. The components had to be carefully packed and loaded onto freight elevators. Once on the 73rd floor, every precaution was taken to avoid damaging the luxurious conference rooms and to protect the safety of workers as installing the pivot doors also required expert precision to integrate them with the movable walls.
SOLUTION
The solution to maximizing the space and views in the conference rooms was to install custom pivot doors as these innovative doors rotate on a central axis, allowing each panel to pivot a full 180 degrees and having Operable Walls which disappear into wall pockets, providing unobstructed views of the Dubai skyline.
The 8 pivot doors & 11 Operable Wall Partitions installed in the 4 conference rooms on the 73rd floor was the ideal choice for a few reasons. First, they save valuable floor space since they don’t swing out into the room and when opened, as they pivot and tuck away into wall pockets. This allows for panoramic views through floor-to-ceiling windows as the doors can also be partially opened to control the amount of privacy or access to natural light.
Despite their large size, the pivot doors glide open and closed with minimal effort. Robust hinges and hardware allow each door to smoothly rotate on its axis and for convenience, the doors in each room can be operated manually or via a wall switch that controls an automatic opening and closing mechanism.
The installation of the custom pivot doors & Operable Walls has allowed this unique space to fulfill its purpose as high-end meeting and event rooms as these doors can maximize views and flexibility while maintaining a sleek, uncluttered design. For a venue focused on innovation, our products were the perfect solution to create a memorable, one-of-a-kind experience for guests.
The solution for the stunning conference rooms at the SLS Hotel Dubai could happen because of the flexibility of our products as we can combine, mix, and match different products and create a unique solution that is tailor-made for your needs. For SLS Hotel Dubai, we not only ensure unparalleled views of the Dubai skyline, but also an innovative design which offers a seamless flow between indoor and outdoor spaces. The next time you’re in Dubai on business or pleasure, be sure to book a meeting at SLS to experience these architectural wonders for yourself. Once those Operable Walls & Pivot Doors glide open to reveal the sprawling city below, you’ll understand why the team chose to make such an impressive design statement so high up in the clouds. Our solution might just be the future of high-rise hospitality, but for now, it has already helped this Dubai hotel reach new heights.
